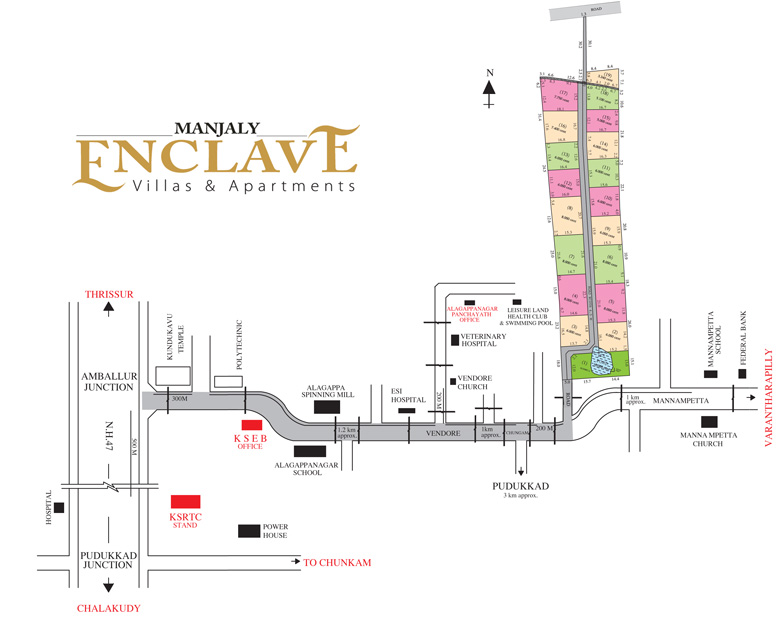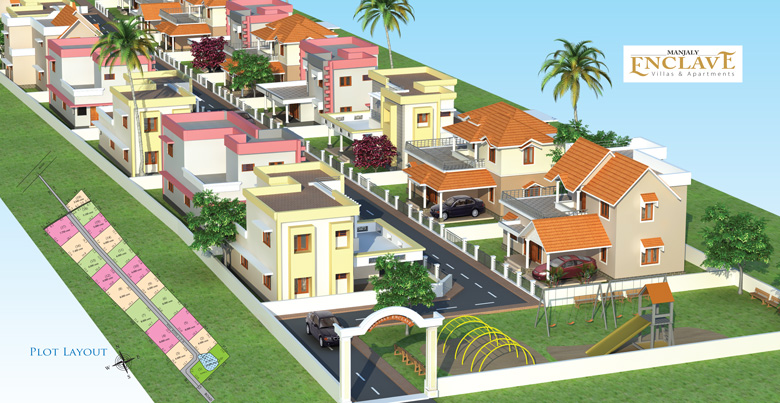





Manjaly Infrastructure: is one of the leading and fastest growing construction companies in South India founded by Mr. Jaison J Manjaly. We have produced quality construction solutions for the market, and have been p roactive in developing and expanding this technology for our numerous clients in the field of Civil Engineering construction, since our founding year in 1994. Headqua rtered in Trichur, Kerala the company directly employs close to 125 professionals in Kerala and enjoys a wide network of operations in the region. Within the last 16 years of its operation, the company has witnessed substantial growth in all areas of business operations.
Read More
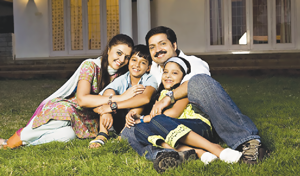 Manjaly Enclave - Luxury Villas is going to be the most prestigious address in town. The unmatchable serenity and air tranquility makes it the perfect destination for your healthy living. The misty breeze from the lush green fields is whistling in and around the courtyards of your dream house in manjaly enclave.
Feel the nature the way it is and touch the heart of the cultural city by staying a milestone away from the maddening crowd.
Manjaly Enclave - Luxury Villas is going to be the most prestigious address in town. The unmatchable serenity and air tranquility makes it the perfect destination for your healthy living. The misty breeze from the lush green fields is whistling in and around the courtyards of your dream house in manjaly enclave.
Feel the nature the way it is and touch the heart of the cultural city by staying a milestone away from the maddening crowd.
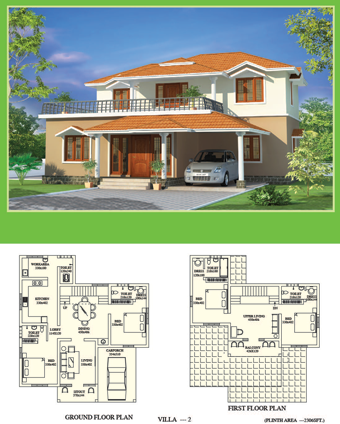 |
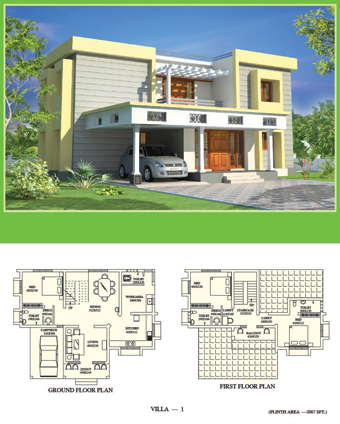 |
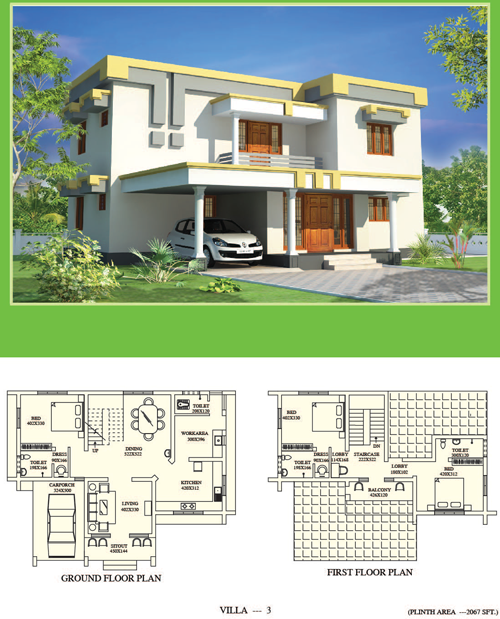 |
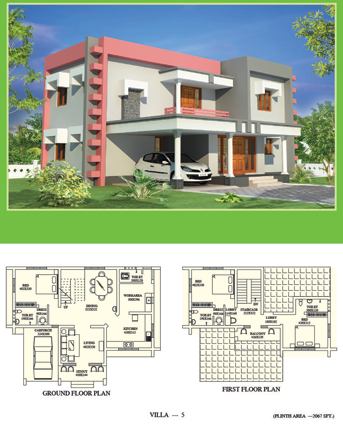 |
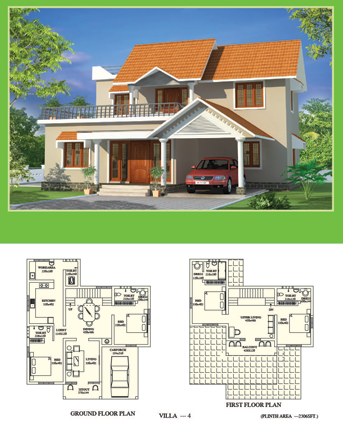 |
1.Earthwork excavation in ordinary soil for foundation (60cmx60cm)
2. Random rubble masonry in dry packing and quarry dust filling for foundation. (60X60)
3. Random rubble masonry in cement mortar 1:8 for basement.(45X45)
4. Earth filling in basement and consolidation.
5. Superstructure –Brick masonry in cement mortar 1:8
24 cm thickness.
6. Lintels- Continuous R.C.C. belt at lintel level (15cm height) in Ground floor & First floor
7. Roof slab-Reinforced cement concrete 1:2:4,10cm thickness.
8. R.C.C folded type stair case steps
9. Concrete sufaces plastering in cement motar1:4.
10. Inside wall plastering in cement mortar 1:6 &outside with cement mortar 1:5.
11. All door and window frames are with Irul wood (4”x 3”)except front door.
12. Front door frame with teak wood & shutter with Teak wood paneled.
13. All exterior door shutters are with Irul wood pannelled.
14. All interior doors shutters are with nuwud paneled.
15. Front door frames of size 5”x3” teak wood.
16.All window shutters with Irul wood inserted with 4mm glass.
17. Window grills are with 12mm round 10 nos and 1 ¼” flat 2 nos.
18. Bathroom doors are with PVC.
19. Front door fittings are with Brass hinges, Brass tower bolts and , Brass handle lock.
20. Other door &window fittings are with powder coated mild steel .
21. P.C.C. 1:4:8 for flooring using 20mm granite stone.
22. Entire flooring works with Vitrified tiles of maximum cost Rs.50/-per Sq.ft.(Except bath room floors).
23. Bath room floors with 30cmx30cm ceramic tiles of maximum cost Rs.23/-per Sq.ft.
24. Dadoing toilet wall with ceramic glazed wall tiles of size 12”x8” up to 7’height of maximum cost Rs.23/-.
25. Car porch floor finish Antifungus tiles over a bed of
P.C.C.
26. Laying black granite slab over the kitchen &workarea platform and edge moulding etc.(Max.cost Rs.140/=)
27. providing steel single bowl sink in kitchen & jumbo in work area.
28. Fittings in attached toilets.
EWC-white colour (Cera or hindwear)
20”wash basin- white colour
Health faucet -1 no.
2 in 1 mixer tap.
Over head shower
Stainless steel soap dish .
29.Fittings in common toilet
Orissa pan –white colour with flush tank.
20”wash basin- white colour
Health faucet -1 no.
Long body tap
Over head shower
Stainless steel soap dish .
30. 22” wash basin (light coloured) in Dining room with pedestal.
31. Two light point and one fan point in each room.
32. 15 AMP plug one in kitchen and one in work area.
33. One 5 AMP plug in each room with main switch box.
34. Telephone point in living room and one in G.F bed room.
35. TV point in living room (5 AMP plug-2 nos).
36. Bed switches for one light and one fan point and a 5 Amp plug in three bedrooms.
37. Provisions for solar water heater and Hot water provisions in attached toilets.
38. Provisions for invertor connection.
39. GM/ELLE Hifi Switches will be used.
40. Master switch in master bedroom will be provided
41. Mirror light point in dining room.
42. A.C provisions in Master bed room.
43. Finolex wire will be used.
44. 3 phase ELCB and MCB will be provided.
45.Wiring work for 3 phase connection.
46. Front door polishing with melamine matt finish (spraying).
47.Enamel paint finish for other doors and windows.
48. White cement two coat on interior & exterior wall.
49. PVC water tank-1000 ltrs (Aquatech)will be provided.
50. Ferro cement slab work for kitchen top and bottom cabinet and
wardrobes.
51. Septic tank &soak pit with ferrocement .
52. Stair case hand rail with Stainless steel pipe .
53. Any extra works will be done with an additional cost.
54. Govt. charges(electricity conn. charges,bulding permit fee etc.) will be charged from the owner.
